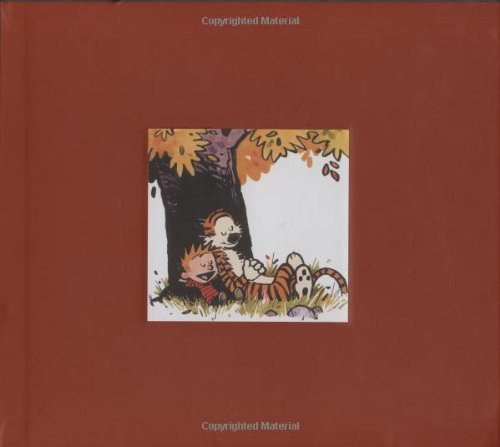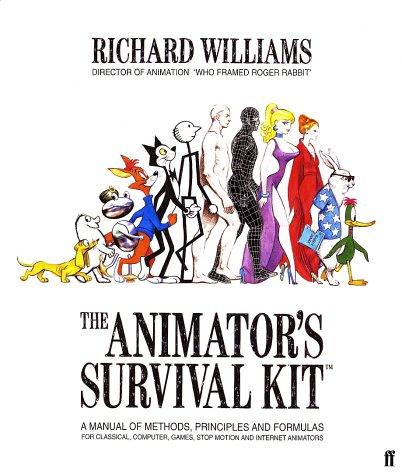
董春方《高密度建筑学》
书刊介绍
内容简介
这是一本有关城市高密度与建筑学观念及方法论的文本。
本书以城市高密度为环境条件与预设,论述因高密度而激发的建筑学方法。
内容分为上、下篇两大部分,上篇是背景和基础研究,下篇是经验的总结归纳与方法策略的提取及论述。
第一章从宏观层面论述了高密度建筑学的背景研究——紧缩城市与城市高密度环境。通过大量的数据和理论梳理,从人口、社会、经济、生态环境和城市演进等方面,论述了人类空间诉求的紧迫性和人口膨胀动力、城市化动力、生存条件与环境改善动力、生态补偿动力等因素。阐明人类需要空间的事实,并深入阐述了人类生存与繁衍所需空间与有限空间之间的尖锐矛盾。继而陈述了城市作为人类生存与发展的重要介质是满足空间诉求的切要。以此为依据,再通过中观层面描述城市高密度环境状态;阐述了城市高密度存在的必然性和历史性、对城市多样性与繁荣的价值,以及对可持续发展的积极意义。
第二章分析论述了密度与高密度的含义,并作为基础性内容为后续章节高密度建筑学方法策略的论述提供理论铺垫和技术支持。本章通过基本的数值量度和复合的人类感知概念,以物理密度、感觉密度和高密度三方面解释了密度的多种含义和量度方法。陈述了确定清晰物理密度量度的精确定义和方法,并进一步指出需要将多种密度指标结合成一种整体性的评价方法,用于评价、描述与预测建筑与城市形态、城市环境的关系,以及所呈现的密度状态。最后明确界定了城市高密度的内容和范围,厘清了高密度与城市高密度环境的含义和所指,并寻找发现其中的特征和潜能、存在问题和关联因素,从而为存在于之中的建筑应对策略与方法提供针对性依据。
第三章以时间为线索回顾了自20世纪初到21世纪近百年的基于城市高密度环境条件的建筑应变、实践与发展的历史。解析由城市高密度环境而激发的应对高密度的建筑理想、概念和理念,以及从探索、试验到实践的经验。将近百年的针对城市高密度环境的建筑应变与实践的历史分成三个时间阶段,分别为20世纪初至40年代的初始阶段、50年代至80年代的发展阶段以及90年代至21世纪初的成熟阶段。以密度的视角聚焦、独特地解析其中不同的建筑探索和实践所隐含的策略与应变方法,将从中总结归纳的经验作为第四章高密度建筑学策略的摹本与素材。
第四章在分析、归纳和总结第三章建筑应变与实践的经验基础上,利用第一章背景研究的成果和结论并结合第二章密度的基础技术和理论,展开针对城市高密度环境的建筑学策略的论述,也是高密度建筑学的主要观点。在解释了这种特定环境状态下的建筑学策略的含义和内容之后,提取并归纳高密度建筑学六大策略——多样性原则、亲近性原则、空中空间利用模式、三维立体模式、杂交与共生和空间补偿,并逐一展开深入剖析和论述。
最后本书对所提出的高密度建筑学策略的因果关系和逻辑结构作出总结。作为结论,指出通过高密度建筑学六大策略,以建筑为本,挖掘建筑构成中被密度所激发的潜能和特质,提升建筑空间的质和量并共生于高密度城市环境,最终构建协调发展的城市高密度环境。
关键词: 高密度,建筑学,多样性,亲近性,空中空间利用,三维立体,杂交与共生,空间补偿
This is a discourse of architecture methodology to urban high density.
Taking urban high density surroundings as precondition, the book discusses and elaborates the architecture strategies induced by high density. It is neither the intention for the text to interpret the specific aesthetics of buildings generated from high density nor to be a role taken to state aesthetics. But to search and study the responsiveness and solution of architecture from high density at the viewpoint of architecture while confronting the vital moment of how to develop cities, as well as to find out the architecture strategies to defuse problems produced by urban developing.
The book consists of two sections, the first of which is to study the background and basis of the text while the second section is about the collecting and summarizing of experiences along side with the demonstration for refinement of strategies.
Chapter one discusses the background of the subject on the macro lever, which is about compact city and urban high density surroundings as the precondition of the research subject. It analyzes the urgency of space need appealed by human being, ranging from efficient cause of population explosion, urbanization, improvement aspiration intensely of existence condition and surroundings to ecological compensation, by a large amount of statistics and classification of relevant theories. It not only clarifies the fact of the space need and the contradiction between the limited space and both existence and development of human being as well. Then it demonstrates that cities are the only option to satisfy the space appeal, when taking them as the medium for human being's existence and development. Afterwards it points out that both space appeal and limited space become the justification to support the value of compact city idea. After that, it states the condition of urban high density surroundings by medium perspective, expounds the necessity and historic significance of urban high density, which is the value to urban diversity and prosperousness, and is of the positive significance to the idea of sustainable development.
Chapter two analyzes and expounds the meanings of density and high density in the way from abstract to concreteness by both medium and micro perspectives, which is taken as the basic content of this subject, simultaneously as the technical support and evidence for the following strategies' discussion. It searches and explains the meanings and measure of density according to physical density, perceptive density and high density in the light of both basic numerical measure and the conception of mutual perception. It elaborates the accurate definitions and methods of physical density measurements. Further more it also points out the necessity to evaluate, describe and predict the relation between architecture and both of urban morphology and surroundings, as well as the emerging density status. Finally, this chapter defines the content and scope of urban high density, clarifies the meaning and signified both of high density and its surroundings. Then it searches and finds out the characteristic, potency, contained problems and related elements of urban high density, so that to discover the pertinent evidences for responsive strategies of architecture in urban high density.
Chapter three reviews the history of responsiveness, practice and evolvement of architecture from the beginning of 20 century to present in 21 century upon urban high density surroundings. It analyzes not only the thought, conception and idea of responsive architecture simulated by urban high density surroundings, and the experiences of its searching, experiment and practicing as well, which are taken as the historic content and practical experience of this subject. The history of practice consists of three stages, which are the initial stage from 1900s to 1940s, the developing stage from 1950s to 1980s and the mature stage from 1990s to present in 21 century. It uniquely analyzes the implicated responsiveness and strategies from differentiated researches and practices of architecture focused by view of density. Then it takes the results as the transcription and source for the following chapter that is about the strategies of architecture to urban high density surroundings.
Chapter four elaborates and discusses the architecture strategies to urban high density surroundings based upon the analysis, experiences and results of chapter three, by utilizing the achievements and conclusions of the background study in chapter one along with the basic technologies and theories of density in chapter two. Once interpreting the meaning and essence of the strategies in such specific surroundings, it refines and concludes the six architecture strategies induced from high density, which consists of diversity principle, proximity principle, model of space usage in the air, 3D model, hybrid and coexistence, and space compensation. Each of them is analyzed and discussed deeply one by one.
Ultimately this text gives the conclusions that include the cause and effect of the architecture strategies, and its logic structure as well. As the final conclusion the text declares that the six strategies are of revealing potencies and specialties consisted in architecture stimulated from density, to promote the quantities and qualities of architectural space that coexist coordinately in urban high density surroundings, for the purpose of towards the fine livable urban high density surroundings.
Moreover, this paper summarizes the significance of the strategies to creative ability for architecture, which would be a new research subject for the future.
Key Words: high density, architecture,
diversity, proximity, space usage in the air, 3D, hybrid and coexistence, space compensation
作品目录
摘要
绪论
上篇 背景与基础
第一章 紧缩城市与城市高密度环境
摘要
1.1 空间诉求的紧迫性及动力因
1.1.1 空间诉求的紧迫性
1.1.2 空间诉求的人口膨胀动力因
1.1.3 空间诉求的城市化动力因
1.1.4 空间诉求的生存条件与环境改善动力因
1.1.5 空间诉求的生态补偿动力因
1.2 密集紧缩城市与城市高密度环境的价值
1.2.1 紧缩还是分散
1.2.2 密集紧缩城市的价值
1.2.3 城市高密度环境
1.2.4 城市高密度环境的优势和多样性价值
结语
第二章 密度与高密度
摘要
2.1 物理密度
2.1.1 人口密度的量度方法
2.1.2 建筑密度的量度方法
2.1.3 密度梯度与密度分布
2.1.4 建筑密度与城市形态
2.2 感觉密度
2.2.1 空间密度和社会密度
2.2.2 感觉密度与建筑特征
2.3 高密度与城市高密度环境
2.3.1 高密度含义的主观性和模糊性
2.3.2 基于城市环境和城市形态的高密度内容
2.3.3 城市高密度环境的界定
2.3.4 城市高密度环境与拥挤
结语
下篇 经验与策略
第三章 高密度.建筑应变与实践
摘要
3.1 高密度.建筑应变与实践的背景和内容
3.2 建筑应变与实践的初始阶段
——未来都市与建筑的构想,1900s-1940s
3.2.1 摩天大楼的启示
3.2.2 整体都市主义策略的初探
3.2.3 三维立体模式及空间补偿策略的初探
3.2.4 杂交与共生策略的初探
3.3 建筑应变与实践的发展阶段
——应变策略的成形与广泛实践,1950s-1980s
3.3.1 空间补偿及杂交与共生策略的探索与实践
3.3.2 “空间城市”的启示
3.3.3 几何形体的高密度价值
3.3.4 垂直都市主义及杂交与共生策略的实践与发展
3.3.5 三维立体模式及其叠加模块的探索与实践
3.3.6 广泛的现实性实践与发展
3.4 建筑应变与实践的成熟阶段
——应变策略的回归、成熟与发展,1990s-2000s
3.4.1 走向更高的垂直城市
3.4.2 走向成熟的现实性巨构建筑
3.5 百年高密度.建筑应变与实践建筑师与案例列表
结语
第四章 高密度建筑学策略
摘要
4.1 高密度建筑学策略的含义
4.2 高密度建筑学策略的内容
4.3 多样性原则
4.4 亲近性原则
4.5 空中空间利用模式
4.5.1 空中空间利用的必然性
4.5.2 空中的空间诉求
4.5.3 空中空间利用模式的回归
4.5.4 空中空间利用模式的经验
4.6 三维立体模式——垂直都市主义
4.6.1 三维立体模式的环境因素
4.6.2 三维立体模式的价值和意义
4.6.3 三维立体模式的经验
4.6.4 叠加模式
4.6.5 悬挑模式
4.6.6 漂浮模式
4.6.7 建筑基面三维连续立体化
4.6.8 建筑公共空间与城市公共空间的三维接驳
4.6.9 地下空间的开拓
4.7 杂交与共生——整体都市主义
4.7.1 杂交与共生的类型学意义
4.7.2 杂交与共生的生存策略意义
4.7.3 杂交与共生的演进和经验
4.7.4 杂交与共生的效能和特征
4.7.5 杂交建筑
4.8 空间补偿
4.8.1 空间补偿的环境因素
4.8.2 空间补偿的价值和意义
4.8.3 空间补偿的具体手段
结语
结论
主要参考文献
图片资料来源
相关推荐
-

明代戏曲理论批评争论研究
明代戏曲理论批评争论研究 内容简介 理论论争研究是古典文学批评中一种相当常见的方具,以其具有激烈的理论交锋与动态的观念演进而为治理论史者所重视。在明代,尤其明代...
-

中国国粹艺术读本-黄梅戏
中国国粹艺术读本-黄梅戏 内容简介 人们提起安徽,就想到了“二黄”:黄山和黄梅戏,且将其并称为“安徽二黄”。虽不知源出何时、何处,但自改革开放以来,在人们口传与...
-
![[日] 小津安二郎《秋刀魚物語》](http://oss.shudanhao.com/caiji/chazidian/2023/33961.jpg)
[日] 小津安二郎《秋刀魚物語》
本導演小津安二郎被譽為藝術形式和思想內涵最統一、最嚴謹的電影作家;他在電影中所呈現的人物、家庭和社會,都可說是一般日本人
-

森浩一|穗積和夫《巨大古墳: 探索前方後圓墳之謎》
日本歷史上的「古墳時代」始於3世紀中葉以迄6世紀末葉,由於這個時期營造了大量古墳,因而得名。據統計,日本全國約有十五萬座古
-

特制硬笔书法作品纸
特制硬笔书法作品纸 本书特色 《华夏万卷:特制硬笔书法作品纸》特色:1.《华夏万卷:特制硬笔书法作品纸》可供学生或成人参赛及日常创作作品专用,可欣赏、创作、临习...
-

明清秦腔传统曲目抄本汇编:第2卷
明清秦腔传统曲目抄本汇编:第2卷 本书特色 该丛书从全国秦腔戏班社捐献的“老箱底”积存和政府出资抢录的舞台絶本中选取了128部秦腔曲目,其中许多为甘肃独...
-

怀素自叙帖-中华经典碑帖彩色放大本
怀素自叙帖-中华经典碑帖彩色放大本 本书特色怀素(七三七—?),唐代长沙人。俗姓钱,字藏真,法名怀素。善书,尤好草书。“援毫掣电,随手万...
-

Robert Kronenburg《Portable Architecture》
Thepurposeofthisbookistoshowthatportablebuildingsareeminentlyfeasible,capableofa...
-

豫剧名段精选
豫剧名段精选 内容简介 《豫剧名段精选》由豫剧艺术发源地——河南省的专门研究机构精心选编而成,共收录生旦净丑和现代戏名段42段,并专门编写了介绍剧情和选段特色的...
-

大话中国艺术史
◆句句有梗,一口气读完10000年中国艺术史◆2020年热门艺术书籍《大话西方艺术史》姐妹篇,这本句句有梗的极简艺术史又来了!◆作者多次预告,读者翘首以盼,全网...
-

清华大学建筑学院《建筑师林徽因》
本书分为五个部分。第一部分辑录了三篇林徽因先生的文章和她参考的国徽及工艺美术设计等作品的图。第二部分林徽因先生与梁思成先
-

苏轼楷书入门
苏轼楷书入门 本书特色 为了贯彻教育部意见精神,上海大学出版社出版了这套“书法自学丛贴”。本辑楷书选取了虞世南的《孔子庙堂碑》、钟绍京的《灵飞经》、赵佶的《秾...
-

日日器物帖
日日器物帖 本书特色 ◎《日日器物帖》是木艺大师三谷龙二的生活散文集,以四季时光流转为序,讲述他与日用器物的相遇、相处之道,呈现手艺人平静美好的日常。◎在这本散...
-

梨花一枝春带雨-说不尽的旗装戏
梨花一枝春带雨-说不尽的旗装戏 本书特色 自从唐玄宗创立梨园以来,戏剧便与政治、经济、民风民俗紧密地联系起来了。大凡政通人和、物阜民丰,鼙鼓欢歌,梨园繁茂,戏剧...
-

儿童学国画入门教材6
儿童学国画入门教材6 内容简介 本书一笔一画地教小朋友怎样调墨、怎样用笔、怎样布局、怎样下笔, 内容轻松易上手。主要内容包括: 玉米的画法 ; 大蒜的画法 ; ...
-

楷书-把书法老师请回家-第二版-技法图解
楷书-把书法老师请回家-第二版-技法图解 内容简介 作者吴玉生,自从1809年美国人沃特曼发明了钢笔,钢笔字就在全世界流行了。由于它书写快捷、携带方便,己成为现...
-

中老年学书法
中老年学书法 内容简介 《中老年学书法》一书,内容全面系统、语言通俗易懂,实用性、指导性强。它不仅对我国的文房四宝及我国书法的渊源、发展、演变和基础知识、书写技...
-

法律是什么(增订版)
《法律是什么(增订版)》内容简介:法律到底是什么?本书在介绍20世纪英美法理学的各种理论的同时,带领读者进行批判阅读,从理由
-

中国历代艺术:工艺美术编
中国历代艺术:工艺美术编 本书特色 ★ 8开精装,文物出版社出版★ 邀请国内著名学者撰写专题论文及图版说明★ 遴选*有代表性的珍品,以展示五千年艺术发展之概貌和...
-

魔灯(全译本):英格玛·伯格曼自传
《魔灯(全译本):英格玛·伯格曼自传》内容简介:《魔灯》是世界电影巨匠英格玛•伯格曼唯一的生平自述,写于作者拍摄完《芬妮与亚





